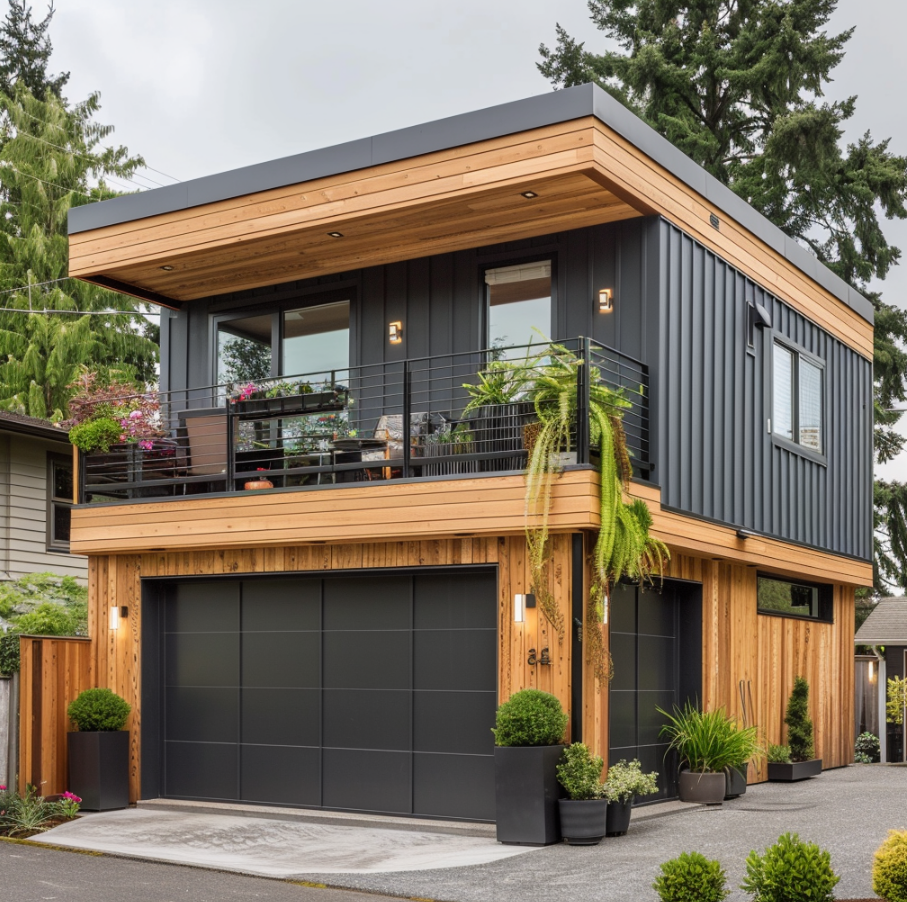An Accessory Dwelling Unit (ADU) involves thoughtful planning and creative design. Here are some strategies to make the most of your ADU space:
- Functional Zoning:
- Divide the ADU into functional zones (e.g., living, sleeping, kitchen, bathroom).
- Use furniture or room dividers to create distinct areas without sacrificing openness.
- Smart Storage Solutions:
- Opt for built-in storage, such as under-bed drawers, wall-mounted shelves, and hidden cabinets.
- Consider multifunctional furniture (e.g., sofa beds, fold-out tables) to save space.
- Flexible Furniture:
- Invest in furniture that adapts to different needs (e.g., a dining table that expands, modular seating).
- Foldable chairs and tables can be stored away when not in use.
- Vertical Space Utilization:
- Install tall bookshelves, hanging planters, or wall-mounted hooks.
- Use vertical storage for kitchen utensils, pots, and pans.
- Lighting and Mirrors:
- Maximize natural light with large windows or skylights.
- Mirrors create an illusion of more space and reflect light.
- Open Shelving in the Kitchen:
- Open shelves make the kitchen feel more spacious.
- Display attractive dishes and cookware to add visual interest.
- Compact Appliances:
- Choose smaller appliances designed for ADUs (e.g., slim refrigerators, compact stoves).
- Consider combo washer-dryers to save space.
- Multi-Use Rooms:
- Designate rooms for multiple purposes (e.g., a home office that doubles as a guest bedroom).
- Murphy beds or wall beds are excellent for guest rooms.
- Outdoor Living:
- Extend your living space by creating an outdoor seating area or balcony.
- Use it for relaxation, gardening, or dining.
- Customized Layouts:
- Tailor the ADU layout to your lifestyle (e.g., open concept, separate rooms).
- Prioritize essential features based on your needs.
Remember that ADUs are versatile, and customization is key. Whether you’re creating a cozy studio or a spacious one-bedroom unit, thoughtful design ensures optimal use of space. 🏡✨

